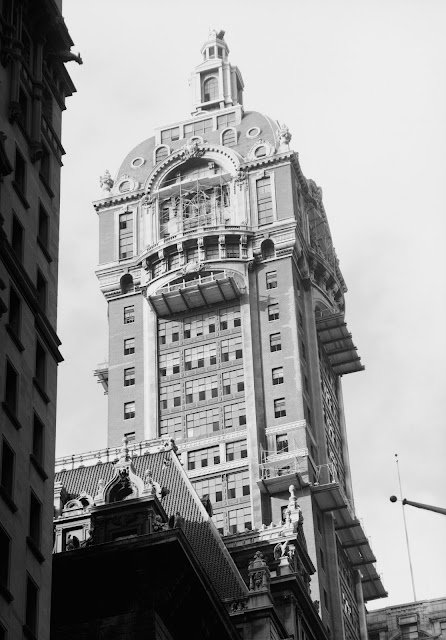Designed by architects Dietel, Wade & Jones it was completed in 1931 as one of the largest and tallest city halls in the USA at 398 feet high and its most expensive costing 6,851,546.85 dollars or about 94 million in todays money. It was a brilliant symbol of confidence and a mighty exercise in civic boosterism - a symbol that modern Buffalo's might was real and that this glorious edifice would carry the people through the darkest days of the Great Depression and beyond.
Buffalo City Hall, 1931
(c) United States Library of Congress' Prints and Photographs Division.
Clustered over three blocks, the building has a classical, pyramidal sort of layout, the kind that Stalin 20 years later would mimic with his university buildings in Moscow and Warsaw. Buffalo though is denser and a lot more more butch. Its towers don't give way to lightweight spires and turrets, instead they seem muscular and tense. With its colourful jazz mosaics, angular patriotic sculptures and allegorical friezes it's like some Byzantine muscle man - hulking over the city its stance, literally and appropriately enough, Buffalo-like.
Today the building still does what it was built for and it dominates completely the rather forlorn surrounds of modern downtown Buffalo. In 1999 it was listed on the National Register of Historic Places.


